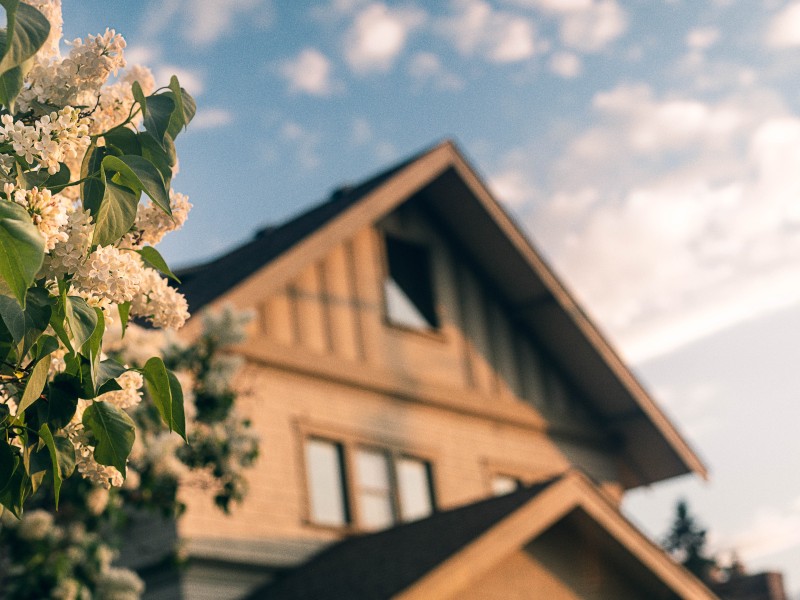The Willows at East Greenville: Transforming the Downtown
The Willows at East Greenville
East Greenville Borough
401 W. Fourth Street
East Greenville Borough
The Willows at East Greenville is a transformative adaptive reuse project that created 71 units of mixed-income rental housing in the heart of the Upper Perkiomen Valley. This redevelopment project created high-quality and affordable rental units while saving a deteriorated building on the National Register of Historic Places.
Housing Need
The Willows at East Greenville was developed as a partnership between Genesis Housing Corporation, a non-profit affordable housing advocacy group focused on revitalizing older communities, and Ingerman, a leading affordable housing developer with a history of adaptive reuse projects. Very little affordable general occupancy rental housing has been developed in Montgomery County over the past 15 years, especially in the rural, western part of the county. Community outreach was conducted from the outset of the project to ensure community concerns were addressed throughout the development process. Hundreds of applications were received when the development first opened, clearly demonstrating the local need for this type of housing. Site amenities integrated into the development, including a courtyard, community room, fitness center, and playground, contribute to the high-quality living experience offered. Located just blocks from East Greenville’s Main Street and directly adjacent to the Upper Perkiomen School District’s 4th & 5th Grade Center, this development is positioned to be a seamless part of the community.
Historic Preservation
Ingerman, with a history of successful adaptive reuse projects, saw the unique potential in bringing new life to the former Boyertown Casket Company facility that specialized in the manufacture of hardwood and cloth-covered softwood caskets. Posters highlighting celebrities who were buried in Boyertown Casket Company caskets are displayed throughout the building’s common areas and hallways as an homage to the facility’s heyday in the early-20th Century.
The distinctive brick complex was built in three separate stages in 1880, 1919, and 1925. As a site on the National Register, National Park Service guidelines required existing historical elements in each wing of the building to be retained and exposed. Each of the three building sections had a different structural system and ceiling heights, so each unit throughout the buildings is unique. Interior common areas and hallways showcase the building’s industrial history through the preservation of a historic staircase and elevator shaft, exposed brick walls, industrial columns and beams, and other authentic features like the original fire doors between the various wings of the building.
Today, a variety of unique floor plans offer fully equipped kitchens, large windows and energy-efficient appliances. Some units feature vaulted ceilings and features from the original structure, further enhancing the site’s visual historical references. The Willows at East Greenville is certified to meet Enterprise Green Communities criteria, a national affordable housing standard for green building, while also being designed to comply with the Secretary of the Interior’s Standards for the Treatment of Historic Properties.
Local Collaboration
When approached about the opportunity to adaptively reuse the former (and vacant) manufacturing facility, East Greenville Borough agreed to modify their zoning to permit multifamily conversions of large buildings built prior to 1940 in the Limited Industrial zoning district. Borough officials recognized this unique opportunity to meet multiple community needs: to provide high-quality, attainable housing, while also repurposing the prominent historic building in a way that would positively contribute to the neighborhood.
The development was partially funded utilizing Historic Preservation Tax Credits, as well as by the Pennsylvania Housing Finance Agency Low-Income Housing Tax Credit Program and by Montgomery County HOME and Housing Trust Funds. This combination of creative financing further demonstrates the level of collaboration that made this successful, mixed-income housing development possible.
